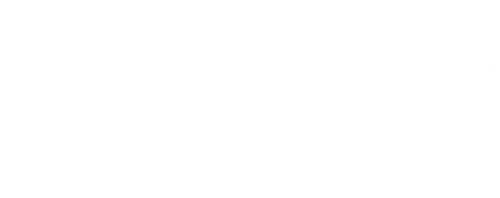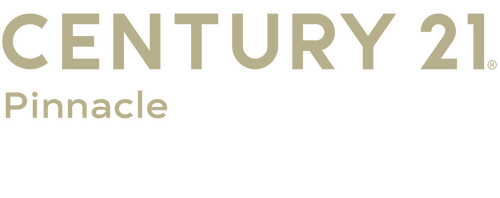


 Imagine MLS / Century 21 Pinnacle / Brad Warford / CENTURY 21 Pinnacle / Jason Wilson
Imagine MLS / Century 21 Pinnacle / Brad Warford / CENTURY 21 Pinnacle / Jason Wilson 1012 Jd Circle Berea, KY 40403
Description
25016227
9,583 SQFT
Single-Family Home
1998
Ranch
Neighborhood
Madison County - 8
Madison County
Bush Bottom
Listed By
Jason Wilson, CENTURY 21 Pinnacle
Imagine MLS
Last checked Aug 2 2025 at 7:15 AM GMT+0000
- Full Bathrooms: 2
- Primary First Floor
- Walk-In Closet(s)
- Breakfast Bar
- Dining Area
- Bedroom First Floor
- Ceiling Fan(s)
- Appliances: Gas Water Heater
- Appliances: Dishwasher
- Appliances: Microwave
- Appliances: Range
- Appliances: Refrigerator
- Laundry Features: Washer Hookup
- Laundry Features: Electric Dryer Hookup
- Laundry Features: Gas Dryer Hookup
- Window Features: Insulated Windows
- Window Features: Blinds
- Bush Bottom
- Fireplace: Great Room
- Fireplace: Gas/Log
- Foundation: Block
- Heat Pump
- Crawl Space
- Laminate
- Brick Veneer
- Elementary School: Silver Creek
- Middle School: Foley
- High School: Madison So
- Garage
- 1,488 sqft
Estimated Monthly Mortgage Payment
*Based on Fixed Interest Rate withe a 30 year term, principal and interest only




Inside, you'll find brand new flooring and fresh paint throughout, giving the entire home a bright and welcoming atmosphere. The layout includes a spacious living room and a separate den with a cozy fireplace—perfect for relaxing or entertaining. A separate dining room provides an ideal space for family meals or hosting guests.
The kitchen has been updated with brand new appliances, making it both stylish and functional for everyday cooking. Both bathrooms have also been refreshed to complete the move-in-ready feel of the home. Primary suite with its own private bathroom.
Outside, enjoy a large, privacy-fenced backyard that's perfect for children, pets, or outdoor gatherings. There is a patio with hook up for a hot tub already installed as well as additional deck space. An attached two-car garage provides plenty of storage and easy access as well as a storage building in the back yard. owner/agent