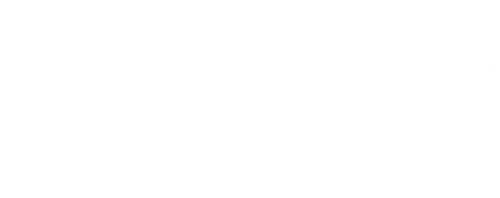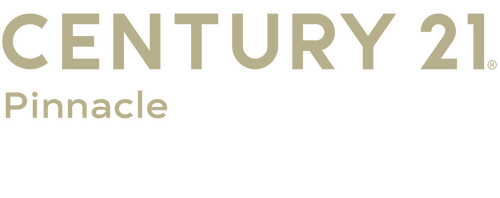


 Imagine MLS / Century 21 Pinnacle / Richard Abney
Imagine MLS / Century 21 Pinnacle / Richard Abney 1272 Angus Trail Lexington, KY 40509
Description
24025150
6,547 SQFT
Single-Family Home
2021
Neighborhood
Fayette County - 1
Fayette County
The Home Place
Listed By
Imagine MLS
Last checked Feb 24 2025 at 12:24 PM GMT+0000
- Full Bathrooms: 2
- Half Bathroom: 1
- Laundry Features: Electric Dryer Hookup
- Laundry Features: Washer Hookup
- The Home Place
- Fireplace: Living Room
- Foundation: Slab
- Electric
- Dues: $120
- Tile
- Hardwood
- Carpet
- Stone
- Vinyl Siding
- Elementary School: Athens-Chilesburg
- Middle School: Edythe J. Hayes
- High School: Frederick Douglass
- Garage
- Attached Garage
- 2,214 sqft
Estimated Monthly Mortgage Payment
*Based on Fixed Interest Rate withe a 30 year term, principal and interest only




The gourmet kitchen is a true highlight, featuring upgraded fixtures, soft-close cabinets, built in coffee maker, and luxurious quartz countertops that offer both beauty and durability. Whether you're preparing a meal or hosting guests, this kitchen is sure to impress.
The bright and airy sunroom provides the perfect retreat to relax or enjoy your morning coffee, and large windows invite plenty of natural light into the home.
Each of the three bedrooms is generously sized, offering ample space for rest and relaxation. The master suite is a true oasis, complete with a large walk-in shower and a freestanding tub, offering a spa-like experience every day.
This home is the perfect combination of style, functionality, and luxury living. Don't miss the opportunity to make it yours!