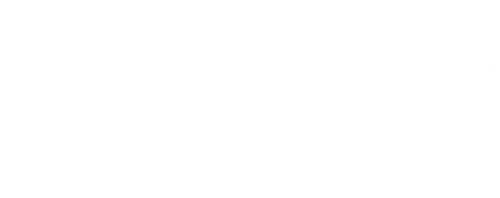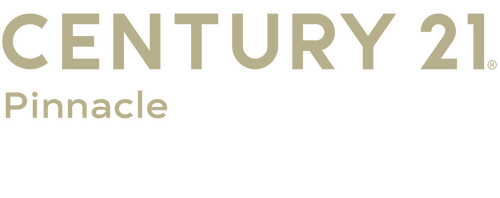
Sold
Listing Courtesy of:  Imagine MLS / Century 21 Pinnacle / James Martin
Imagine MLS / Century 21 Pinnacle / James Martin
 Imagine MLS / Century 21 Pinnacle / James Martin
Imagine MLS / Century 21 Pinnacle / James Martin 120 Grant Drive Richmond, KY 40475
Sold on 06/04/2025
$250,000 (USD)
MLS #:
25008326
25008326
Lot Size
0.95 acres
0.95 acres
Type
Single-Family Home
Single-Family Home
Year Built
9999
9999
Style
Ranch
Ranch
Views
Trees, Neighborhood
Trees, Neighborhood
School District
Madison County - 8
Madison County - 8
County
Madison County
Madison County
Community
Sunny Acres
Sunny Acres
Listed By
James Martin, Century 21 Pinnacle
Bought with
Christina Bucher, Keller Williams Legacy Group
Christina Bucher, Keller Williams Legacy Group
Source
Imagine MLS
Last checked Jan 29 2026 at 10:49 AM GMT+0000
Imagine MLS
Last checked Jan 29 2026 at 10:49 AM GMT+0000
Bathroom Details
- Full Bathrooms: 2
Interior Features
- Ceiling Fan(s)
- Appliances: Dishwasher
- Appliances: Microwave
- Appliances: Refrigerator
- Appliances: Electric Water Heater
- Bedroom First Floor
- Eat-In Kitchen
- Primary First Floor
- Appliances: Cooktop
- Appliances: Oven
- Window Features: Blinds
- Laundry Features: Washer Hookup
- Laundry Features: Electric Dryer Hookup
Subdivision
- Sunny Acres
Property Features
- Fireplace: Wood Burning
- Fireplace: Kitchen
- Fireplace: Brick/Masonry
- Fireplace: Fan
- Foundation: Block
Heating and Cooling
- Heat Pump
Basement Information
- Full
- Unfinished
- Walk-Up Access
Flooring
- Laminate
- Concrete
- Tile
Exterior Features
- Brick Veneer
Utility Information
- Sewer: Public
School Information
- Elementary School: Kirksville
- Middle School: Farristown
- High School: Madison So
Garage
- False
Living Area
- 1,680 sqft
Listing Price History
Date
Event
Price
% Change
$ (+/-)
Apr 24, 2025
Listed
$249,900
-
-
Disclaimer: Copyright 2026 Imagine MLS. All rights reserved. This information is deemed reliable, but not guaranteed. The information being provided is for consumers’ personal, non-commercial use and may not be used for any purpose other than to identify prospective properties consumers may be interested in purchasing. Data last updated 1/29/26 02:49



